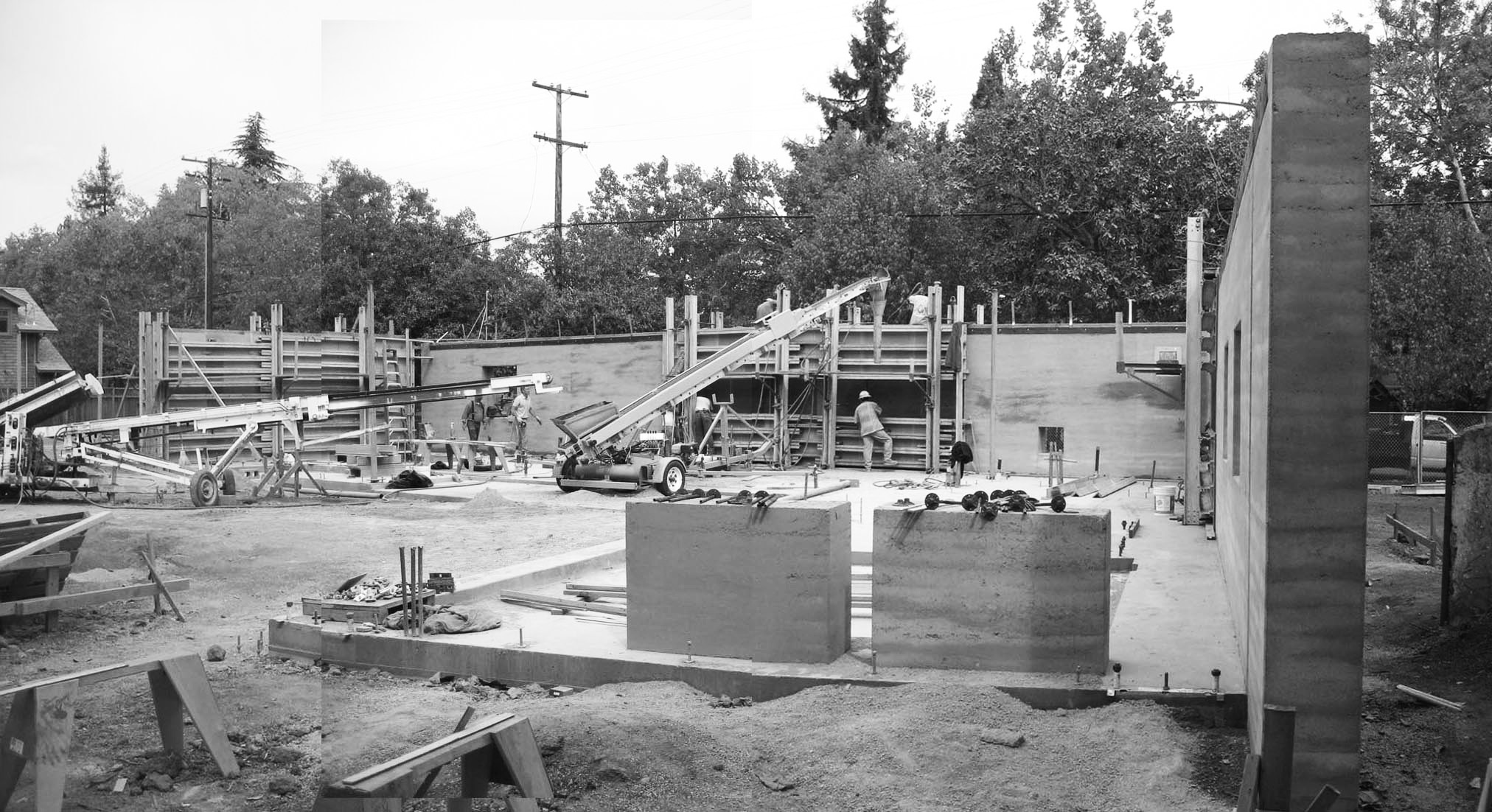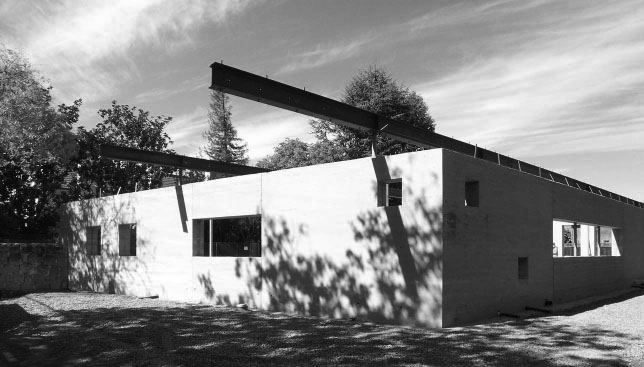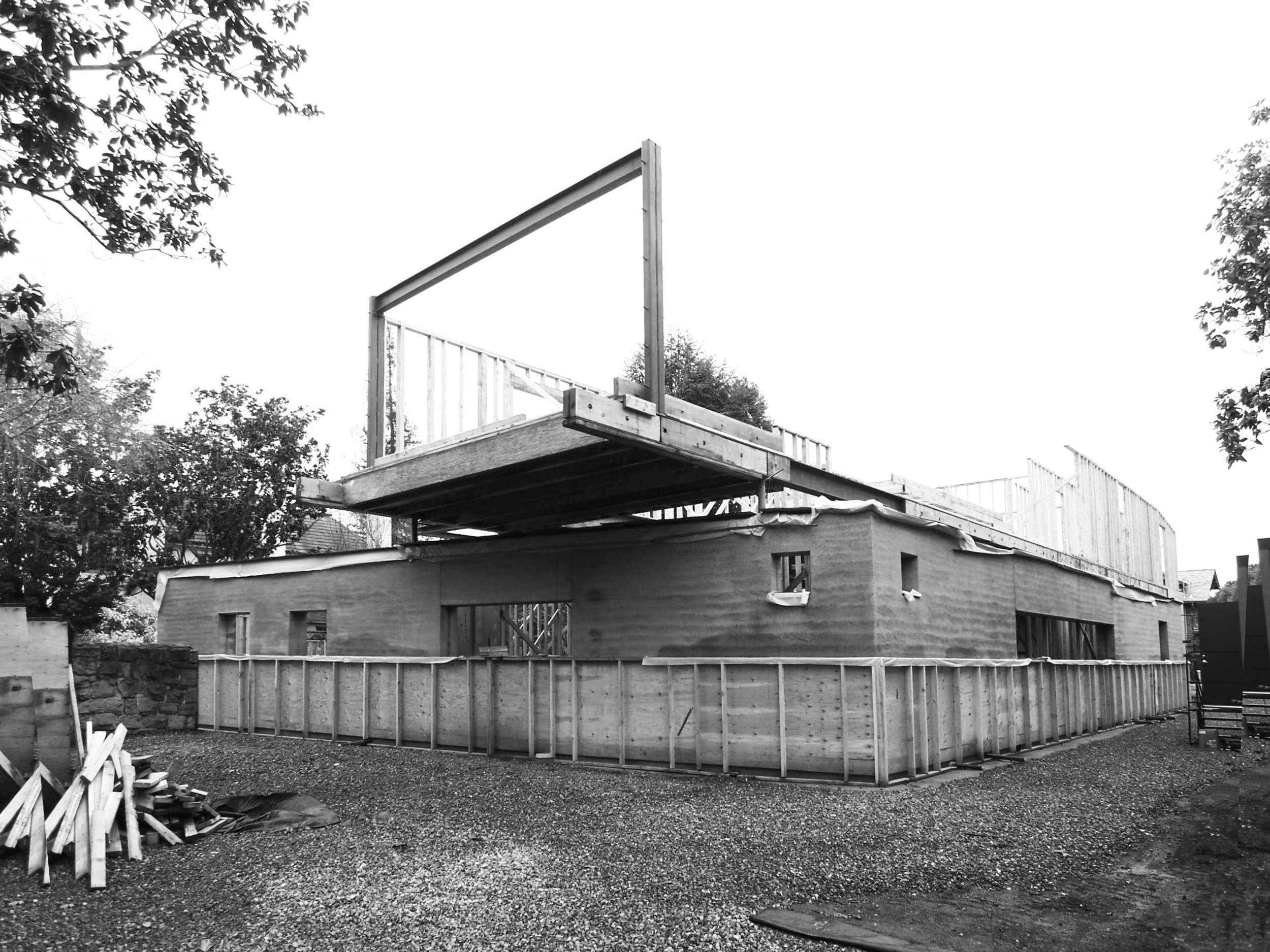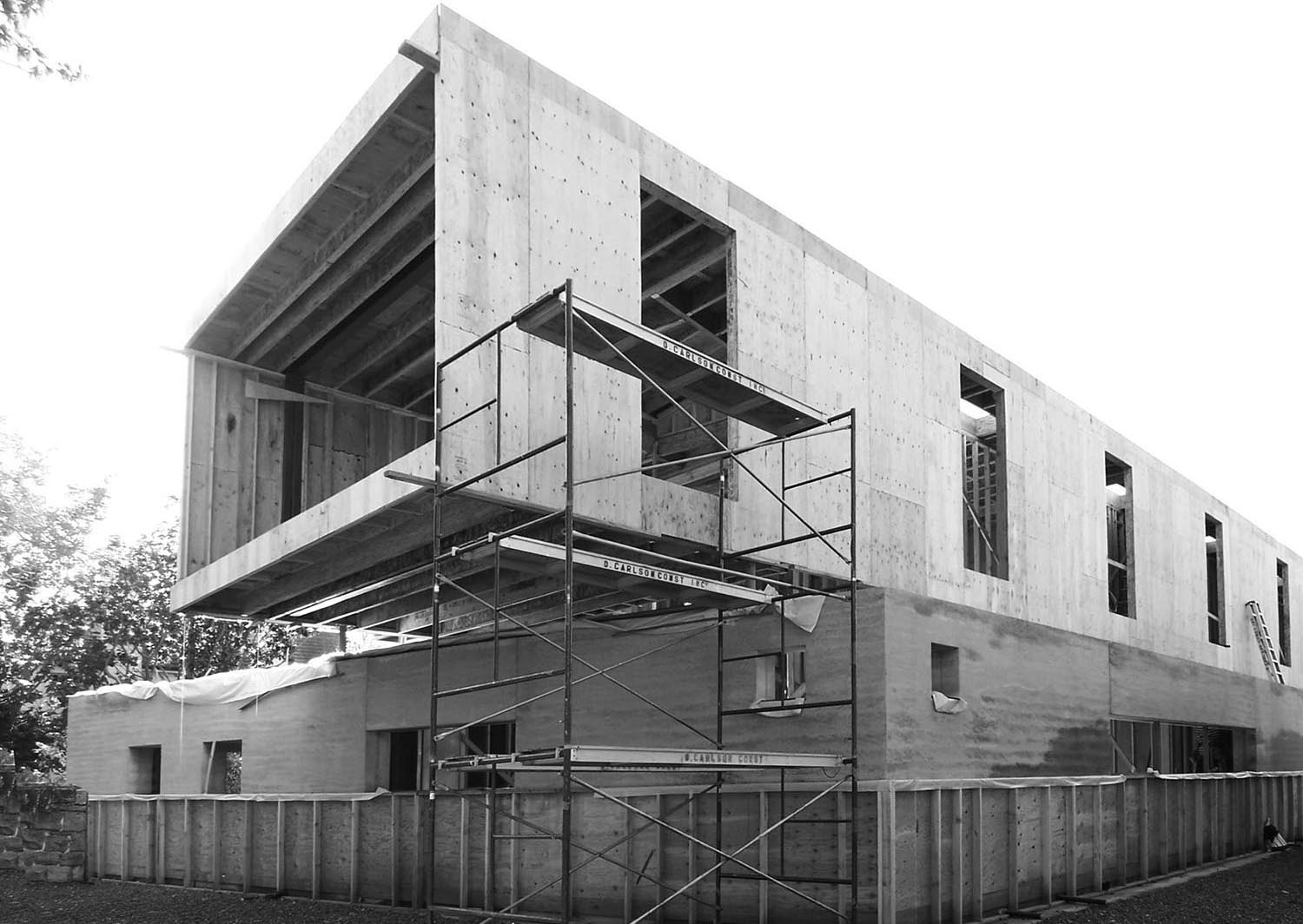Sustainable Architecture
A one foot thick adobe style rammed earth wall protects the residents privacy from the street and functions as a thermal mass, saving energy and reducing the carbon footprint.
The home’s bent and linear shapes create a passage that leads to the entry and the garden beyond, while also separating the main house from the garage and studio.
The upper floor is separated by an 18-inch glass band that allows light to pass while making the upper floor appear as if it is floating.
Warm California Modern Interiors
Genkan Entry
The bench at the street level foyer is for the removal of shoes before entering the elevated ground floor interior. This creates a mental and physical separation, much like a Genkan, found in traditional Japanese homes.
The design features three independent volumes that function as storage space, staircase, and utility room. Each volume is positioned to create zones for cooking, eating, working, and lounging without the need for traditional interior walls.
The upper level has quieter functions. It’s a place to retreat, study, rest, contemplate, sleep and bathe.
















